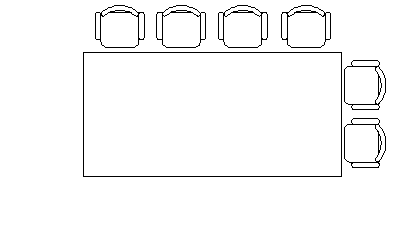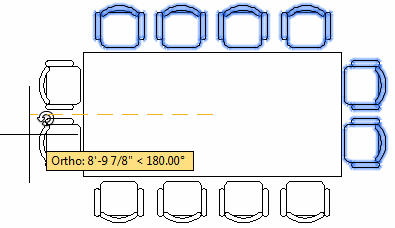Learn AutoCAD with our Free Tutorials
Welcome to CADTutor
CADTutor provides the best free tutorials and articles for AutoCAD, 3ds Max and associated applications along with a friendly community forum. If you need to learn AutoCAD, or you want to be more productive, you're in the right place. See our tip of the day to start learning right now!
Free Tutorials and More…
The Tutorials section provides over 100 original tutorials for AutoCAD, 3ds Max and other design applications. Michael’s Corner is an archive of productivity articles that brings you the best AutoCAD tips and tricks. Our Forum is a lively community where AutoCAD users can ask questions and get answers. The Downloads area provides free AutoCAD blocks, free AutoLISP routines and free images.
Tutorials of the Moment
Recently viewed tutorials
-
Object Snap

A tutorial giving an overview of all the AutoCAD object snaps (osnaps) with some worked examples. The tutorial also covers the use of temporary tracking points and object snap tracking. Format: Text/Image
Last visited: 1 minute ago
-
Creating Custom Bitmap Materials

This tutorial demonstartes how to create your own bitmap based materials using Photoshop and AutoCAD. Format: Text/Image
Last visited: 2 minutes ago
-
AutoCAD to Bryce

This tutorial takes a step-by-step approach to moving your AutoCAD 3D models into Bryce, applying materials and creating a setting. Format: Text/Image
Last visited: 5 minutes ago
-
Dimensioning

This tutorial describes the options and commands available for dimensioning drawings and how to use them. The correct use of AutoCADs dimension tools is the key to producing clear and concise measured drawings. Format: Text/Image
Last visited: 5 minutes ago
-
Creating Seamless Tiles

This tutorial shows you how to create perfectly seamless image tiles in Photoshop. The image tiles are perfect for creating image based materials in AutoCAD, MAX or Bryce. Format: Text/Image
Last visited: 6 minutes ago
-
Object Selection

This tutorial shows you the many ways AutoCAD objects can be selected. Covers the building of selection sets with implied windowing, fences etc. Format: Text/Image
Last visited: 6 minutes ago
CADTutor Tutorials
Our tutorials are comprehensive but straightforward introductions to AutoCAD and related software. They are designed to help beginners get to grips with design workflows as quickly as possible. There are over 100 to choose from, some text/image based and others in video format. Whatever stage you are at in your learning, you should find a tutorial to help.
Forum Latest
Currently Active Topics
Text temporarily disappearing
by Rooster
3 replies
Last post: 12 hours ago
Revit -> PDF -> Autocad
by ILoveMadoka
7 replies
Last post: 14 hours ago
Batch convert dxf to dwg
by bbreal
36 replies
Last post: 25 hours ago
Title Block with Updateable Zones?
by ILoveMadoka
0 replies
Last post: 35 hours ago
Penn Foster Structural Drafting
by Vdietz
16 replies
Last post: 36 hours ago
convert rectangle as block
by maahee
1 reply
Last post: 39 hours ago
This Week's Hot Topics
Perform an OUTSIDE offset for several rectangles
by Nikon
22 replies
Viewed: 679 times
Text temporarily disappearing
by Rooster
3 replies
Viewed: 62 times
convert rectangle as block
by maahee
1 reply
Viewed: 155 times
Title Block with Updateable Zones?
by ILoveMadoka
0 replies
Viewed: 84 times
CADTutor Forums
Our forum is a vibrant community of experts and beginners. The main focus is helping beginners get to grips with AutoCAD and to help more advanced users become more productive. The AutoLISP forum is one of the busiest out there, providing expert advice for busy professionals.
AutoCAD Productivity
Rotate with the Copy Option
From: AutoCAD Productivity Articles #135
Originally published: August 2014
Grips don't get a lot of respect, but they are really quite powerful [See ‘The Lost Art of Grips’ in Michael's Corner March 2005], and the introduction of multifunction grips a few versions ago [Covered in Michael's Corner in July 2011 & April 2012], really kicked 'em up a notch.
However, what I want to mention here, is the Copy option of the Rotate command (…which is a similar feature when using grips, if you were wondering about the relevance).

In the following exercise, the chair arrangement must be completed on all four sides.
How to Copy with Rotate
Launch the Rotate command, select the objects to rotate, then press [Enter].
To pick the middle of the conference table, Shift + Right-click and click Mid Between 2 Points, then click two diagonally opposed corners to specify the rotation basepoint between them.
Click the Copy option (or enter C if you have a version prior to AutoCAD 2013).
Turn on Ortho if necessary, then click to rotate—and copy—the selected objects!

See all the articles published in August 2014
Michael's Corner
Between 2003 and 2016, Michael Beall (and one or two guests) wrote almost 600 articles for CADTutor. The focus of these articles is AutoCAD productivity, and although some of them are now more than a few years old, most remain relevant to current versions of AutoCAD. The article above is just one example. Check out Michael's Corner for a full listing.
Image of the Week
-
5th – 11th January 2026

This week's image is by tutt
Software used: AutoCAD Architecture 2011
-
Last Week's Image

Last week's image is by Alex Moiceanu
Software used: AutoCAD 2012
-
Two Weeks Ago

This image is by Noahma
Software used: AutoCAD Architecture 2009
-
Three Weeks Ago

This image is by lulumara
Software used: Solidworks 2009
Gallery of Work
Over the years, our forum members have contributed hundreds of images, showcasing their amazing work. The images above are just a small selection that demonstrate the wide range of project types our community is involved with. Take a look at our gallery to see all the images published in the last 12 months.
Tip of the Day
Keeping the UCS icon in its place
By default, AutoCAD always displays the UCS icon at the drawing origin (0,0) unless the origin is off screen, in which case, the UCS icon sits quietly in the bottom left-hand corner of the drawing area.
If you find the UCS icon distracting when it's floating in the middle of the screen, you can force it to be displayed in the bottom left-hand corner using the ucsicon command.
Enter an option [ON/OFF/All/Noorigin/ORigin/Properties] <ON>:
Use the "Noorigin" option to force the icon into the bottom left corner and the "ORigin" option to set it back to the default.
See the UCS Icon tutorial for more details.
Missed a Tip?
Did you miss yesterday's tip? Maybe you forgot to drop by or maybe you don't visit over the weekend. If so, you can now see all the tips published during the past week. Also, if you have a tip you'd like to share with us, you can post it on our forum and if we like it, we'll publish it here.