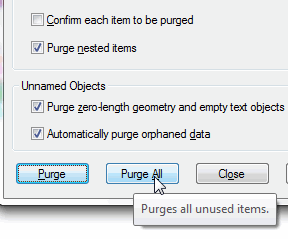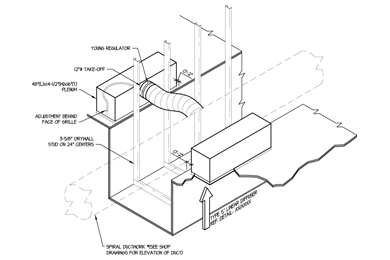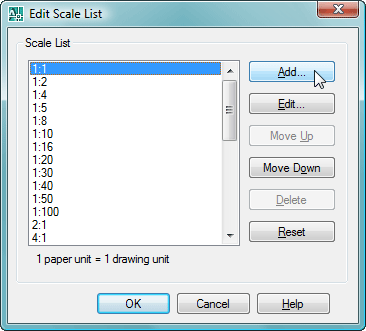Learn AutoCAD with our Free Tutorials
Welcome to CADTutor
CADTutor provides the best free tutorials and articles for AutoCAD, 3ds Max and associated applications along with a friendly community forum. If you need to learn AutoCAD, or you want to be more productive, you're in the right place. See our tip of the day to start learning right now!
Free Tutorials and More…
The Tutorials section provides over 100 original tutorials for AutoCAD, 3ds Max and other design applications. Michael’s Corner is an archive of productivity articles that brings you the best AutoCAD tips and tricks. Our Forum is a lively community where AutoCAD users can ask questions and get answers. The Downloads area provides free AutoCAD blocks, free AutoLISP routines and free images.
Tutorials of the Moment
Recently viewed tutorials
-
Creating Terrain Objects

This tutorial describes a method for creating terrain objects in 3DS using contours from AutoCAD. Format: Text/Image
Last visited: less than one minute ago
-
Creating Custom Bitmap Materials

This tutorial demonstartes how to create your own bitmap based materials using Photoshop and AutoCAD. Format: Text/Image
Last visited: less than one minute ago
-
Exterior Lighting

This tutorial shows you how to set up a standard Sunlight System using a target direct light and including ambient light and standard shadow map settings. Format: Text/Image
Last visited: less than one minute ago
-
Setting up a PostScript Plotter

How to set up a PostScript Plotter. Format: Text/Image
Last visited: 1 minute ago
-
Masterplan Exercise

This exercise can be used to practice your basic drafting skills. Format: Text/Image
Last visited: 2 minutes ago
-
Entering Survey Data using AutoCAD

These techniques apply to basic CAD programs such as AutoCAD, IntelliCAD, etc. If you have a civil/survey program or add-on, such as Land Desktop, SurvCADD, Eagle Point, etc., then there are built-in tools for entering lines and curves. Format: Text/Image
Last visited: 3 minutes ago
CADTutor Tutorials
Our tutorials are comprehensive but straightforward introductions to AutoCAD and related software. They are designed to help beginners get to grips with design workflows as quickly as possible. There are over 100 to choose from, some text/image based and others in video format. Whatever stage you are at in your learning, you should find a tutorial to help.
Forum Latest
Currently Active Topics
Segments of polylines
by Artem
17 replies
Last post: 19 minutes ago
Pathfinding in AutoCAD with the A-Star Algorithm (A*)
by heschr
31 replies
Last post: 1 hour ago
Copying a Value into the Clipboard without using Active-X so it can work on LT
by CivilTechSource
1 reply
Last post: 2 hours ago
2 Step Command Alias in PGP File
by EVGA Buzzer
14 replies
Last post: 2 hours ago
Running DCL directly
by therock005
18 replies
Last post: 13 hours ago
Dynamic Panel with array rivet holes problem.
by Chris Wirsch
2 replies
Last post: 38 hours ago
This Week's Hot Topics
Converting menues
by john madsen
8 replies
Viewed: 290 times
Colors of the top menu bars
by FELIXJMELO
2 replies
Viewed: 318 times
Dynamic Panel with array rivet holes problem.
by Chris Wirsch
2 replies
Viewed: 182 times
custom part builder
by Douaa
1 reply
Viewed: 194 times
Copying a Value into the Clipboard without using Active-X so it can work on LT
by CivilTechSource
1 reply
Viewed: 65 times
CADTutor Forums
Our forum is a vibrant community of experts and beginners. The main focus is helping beginners get to grips with AutoCAD and to help more advanced users become more productive. The AutoLISP forum is one of the busiest out there, providing expert advice for busy professionals.
AutoCAD Productivity
Possible Solutions to the Disappearing Drawing
From: AutoCAD Productivity Articles #142
Originally published: October 2015
 Many of my customers encounter a situation where the drawing disappears when they change the view or use Zoom Extents. Here are a few of my suggestions that I'm beginning to include in all my training sessions:
Many of my customers encounter a situation where the drawing disappears when they change the view or use Zoom Extents. Here are a few of my suggestions that I'm beginning to include in all my training sessions:
Purge and Audit a drawing you inherit or haven't worked on in a while. In the Purge command, if the two boxes under Unnamed Objects are ‘live’, check them both.
Save the current layer condition as a layer state, then turn On and Thaw all layers. Objects that are on layers that are Off are still ‘seen’ when you Zoom Extents. Saving the layer state will give a fallback position, just in case.
Set the QTEXT (Quick Text) feature to ON, then Regen the drawing. Turning on Qtext will replace all text objects with boxes and may make the dots around the perimeter of the screen easier to see. This feature was used extensively in the early days of pen plotters when it just took too long — albeit very entertaining over a lunch hour — to plot drawings with a lot of text. Instead of pppllloootttiiinnnggg out each letter, it just drew a quick 4-sided bounding box around the text. (Set QTEXT back to OFF when you're finished.)
Set PDMODE to 35 to display Points in the Circle-X format. All my furniture/facilities customers have drawings with Point objects on the insertion points and other vital locations on their furniture. Setting the PDMODE — Point Display Mode — to 35 makes any floating Point object visible. (Set PDMODE back to 0 to go back to the default condition of dots.)
After all's said and done, hopefully you will see the misbehaving object that's keeping your drawing from displaying as you expected. At that point, you can either move those objects back among their peers… or simply delete 'em. That's your call, but at least now you know what that problem was!
See all the articles published in October 2015
Michael's Corner
Between 2003 and 2016, Michael Beall (and one or two guests) wrote almost 600 articles for CADTutor. The focus of these articles is AutoCAD productivity, and although some of them are now more than a few years old, most remain relevant to current versions of AutoCAD. The article above is just one example. Check out Michael's Corner for a full listing.
Image of the Week
-
9th – 15th February 2026

This week's image is by StykFacE
Software used: AutoCAD 2008
-
Last Week's Image

Last week's image is by CADken
Software used: SketchUp
-
Two Weeks Ago

This image is by arjun_samar
Software used: 3ds Max with V-Ray and Photoshop
-
Three Weeks Ago

This image is by Alex Moiceanu
Software used: SolidWorks 2011
Gallery of Work
Over the years, our forum members have contributed hundreds of images, showcasing their amazing work. The images above are just a small selection that demonstrate the wide range of project types our community is involved with. Take a look at our gallery to see all the images published in the last 12 months.
Tip of the Day
Add additional "standard scales"

To create additional "standard scales" in AutoCAD, type SCALELISTEDIT. You will then see the Edit Scale List dialog, shown on the right.
Click on the Add… button. In the Add scale dialog, enter the name of the scale, for example "1:1250", this is the name that will appear in the list. Then enter the Paper units and Drawing units as desired.
Note: "Drawing units" refers to the modelspace units.
Missed a Tip?
Did you miss yesterday's tip? Maybe you forgot to drop by or maybe you don't visit over the weekend. If so, you can now see all the tips published during the past week. Also, if you have a tip you'd like to share with us, you can post it on our forum and if we like it, we'll publish it here.